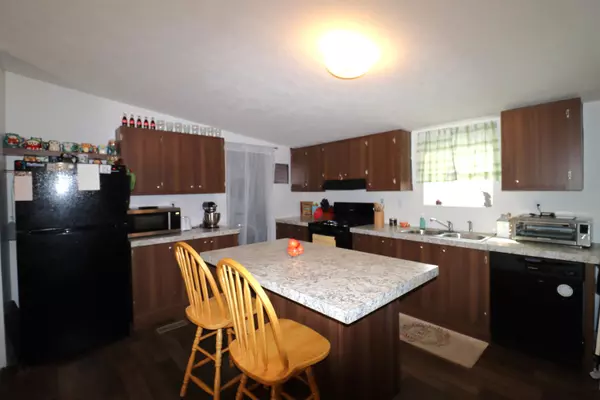
4 Beds
2 Baths
1,394 SqFt
4 Beds
2 Baths
1,394 SqFt
Key Details
Property Type Manufactured Home
Sub Type Modular/Manufactured
Listing Status Active
Purchase Type For Sale
Square Footage 1,394 sqft
Price per Sqft $114
MLS Listing ID 24-255484
Bedrooms 4
Full Baths 2
HOA Fees $545/mo
Abv Grd Liv Area 1,394
Originating Board Washington County Board of REALTORS®
Year Built 2023
Property Description
Location
State UT
County Iron
Zoning Mobile Home
Direction Head north on UT-130 N/N Main St. Turn left onto W 1045 N for .5 mi. Turn right onto N Cedar Blvd/W North Cedar Blvd for .2 mi. Turn right onto W 1125 N. Home is 5th one down on right hand (south) side of road.
Rooms
Master Bedroom 1st Floor
Dining Room Yes
Interior
Heating Natural Gas
Cooling Central Air, None
Exterior
Garage Attached
Utilities Available Sewer Available, Culinary, City, Electricity Connected, Natural Gas Connected
View Y/N No
Roof Type Asphalt
Parking Type Attached
Building
Lot Description Curbs & Gutters, Terrain, Flat, Level
Story 1
Structure Type Masonite
New Construction No
Schools
School District Out Of Area
Others
HOA Fee Include 545.0









